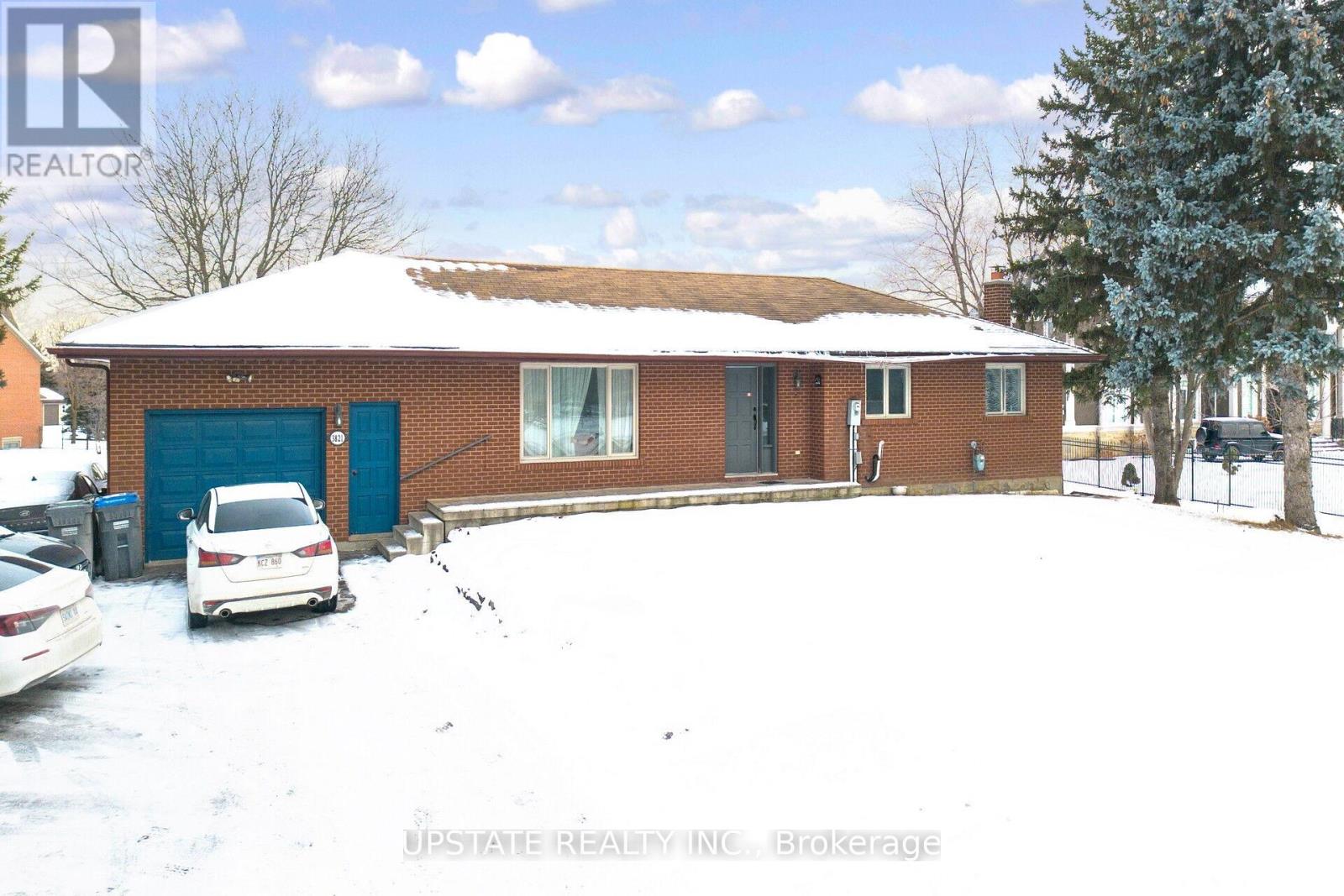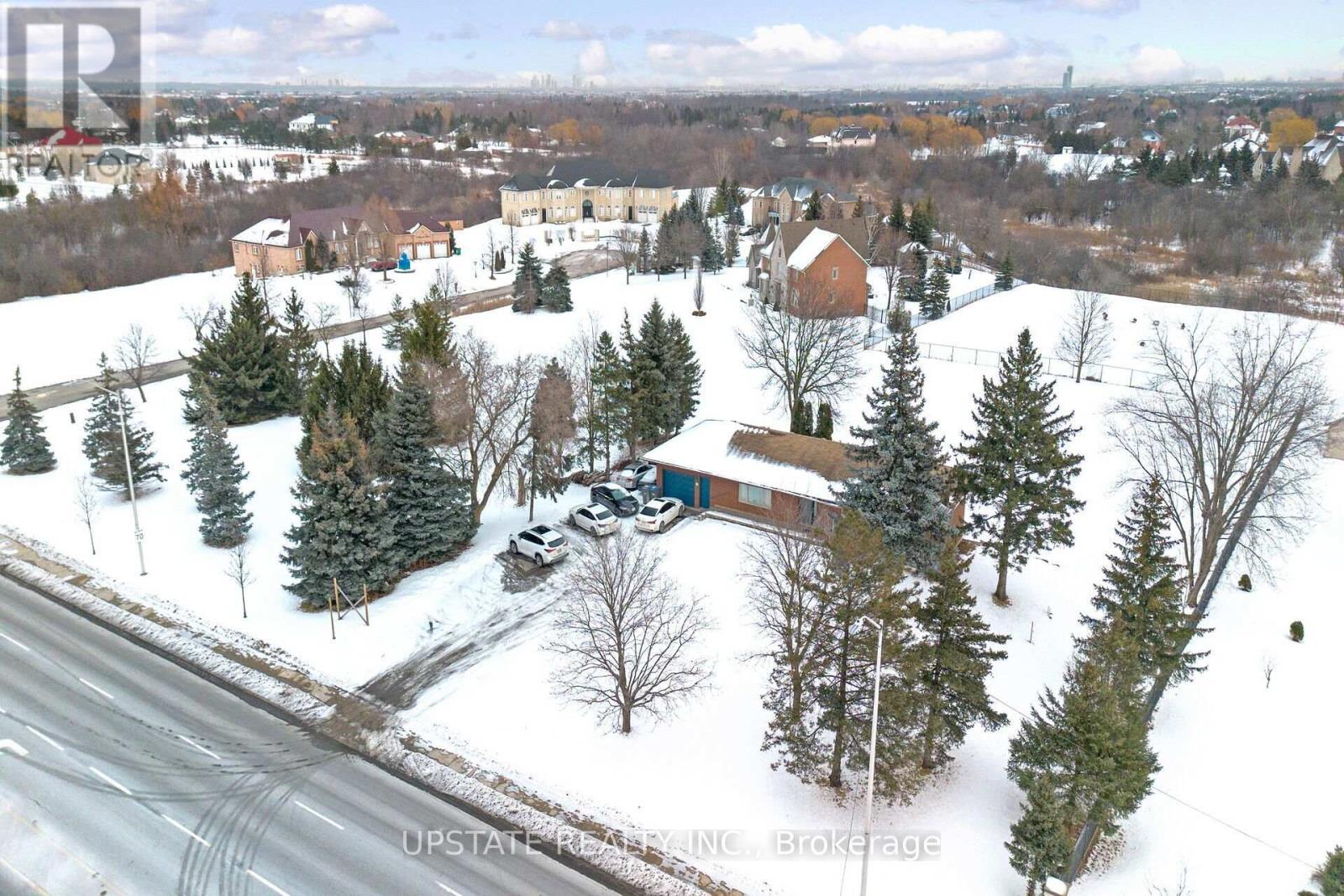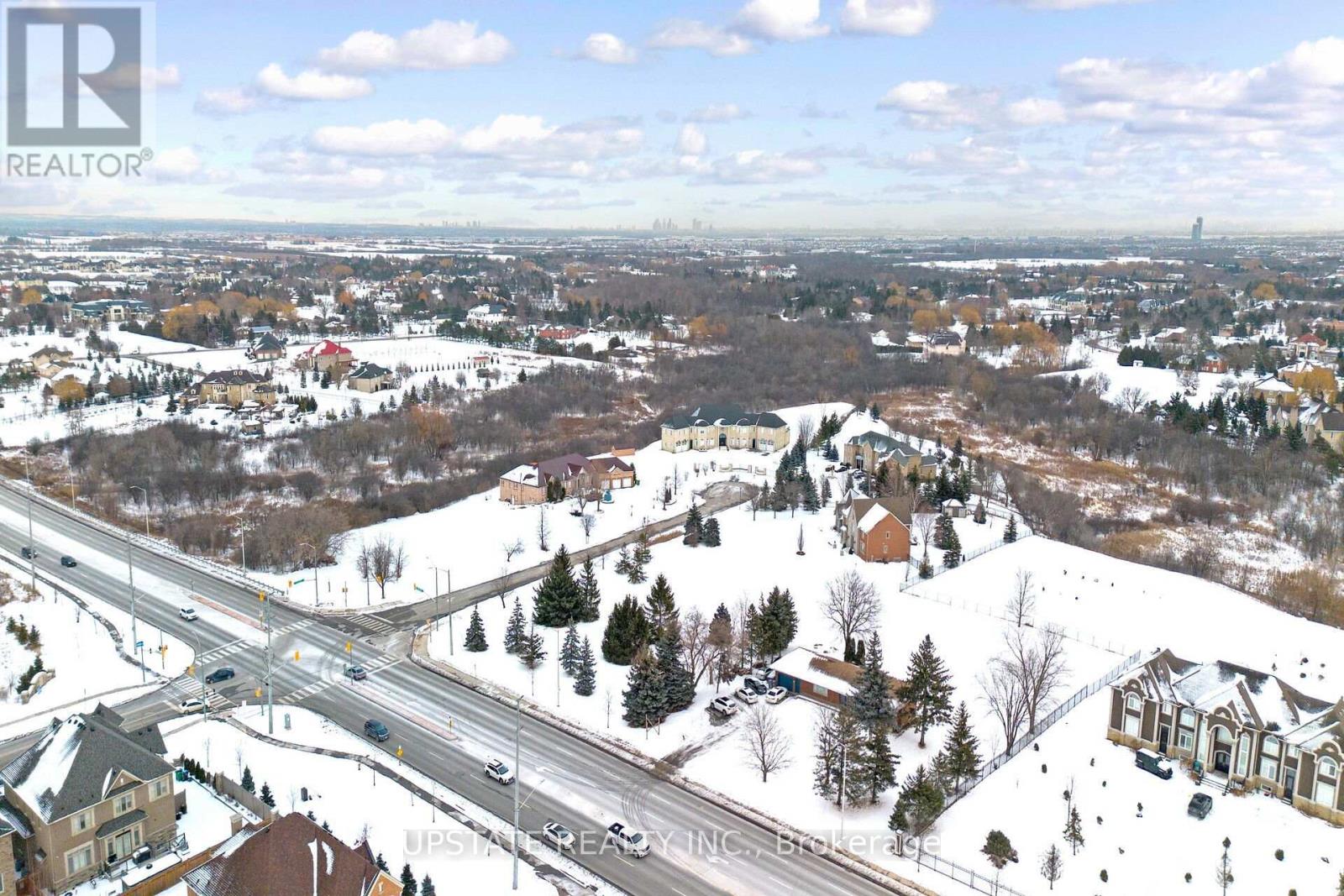3821 COUNTRYSIDE DRIVE
- 4 bed
- 3 bath
- 150 x 275 FT
$1
Your
status: Active
For sale
Property Type
Single Family
- Building Type
- House
- Ammenities Near By
- Hospital, Public Transit, Schools
- Style
- Detached
- Land Size
- 150 x 275 FT
- MLS®#
- W11959711
Ownership Type
Freehold
- Listed By
- UPSTATE REALTY INC.
Rent vs Buy
Making the Right Financial Choice
Need a Mortgage?
Rates as low as
4.99%
This is an excellent opportunity to invest or build your dream home on a spacious 0.93-acre lot, nestled in a prestigious neighborhood surrounded by million-dollar homes. The property features a sturdy bungalow with a large backyard, ideal for entertaining and accommodating extended family. The home includes a finished walk-out basement with a separate kitchen, bedroom, and ample living space. Its prime location offers easy access to top amenities, including Mount Public School, Gore Meadows Community Centre, grocery stores, and shopping complexes. Perfect for those seeking a blend of luxury, space, and convenience. (id:6772)
Property
Transaction Type
For sale
Attachment
Detached
Land Size
150 x 275 FT
MLS®#
W11959711
Inside
Bedrooms
4
Bathrooms
3
Fireplace
False
Building
Basement
N/A (Finished)
Basement Status
Finished
Basement Feature
Walk out
Heating
Forced air
Heating Fuel
Natural gas
Cooling
Central air conditioning
Total Stories
1
Parking
Parking Space
Attached Garage,Garage,
Utilities
Water
Municipal water
Cable
Installed
Land
Ammenities Near By
Hospital, Public Transit, Schools
Sewer
Septic System
Location Description
Installed
Community Name
Toronto Gore Rural Estate
Land Size
150 x 275 FT
Listed by
UPSTATE REALTY INC.
Rooms
| Recreational, Games room
Basement
|
Measurements not available | |
| Kitchen
Basement
|
Measurements not available | |
| Living room
Main level
|
5.99 m x 3.73 m | |
| Dining room
Main level
|
3.67 m x 3.8 m | |
| Kitchen
Main level
|
3.89 m x 2.79 m | |
| Primary Bedroom
Main level
|
3.79 m x 3.09 m | |
| Bedroom 2
Main level
|
3.49 m x 2.93 m | |
| Bedroom 3
Main level
|
3.39 m x 2.49 m | |
| Sunroom
Main level
|
3.7 m x 2.95 m |
The listing data above is provided under copyright by the Canadian Real Estate Association. The listing data is deemed reliable but is not guaranteed accurate by the Canadian Real Estate Association.














